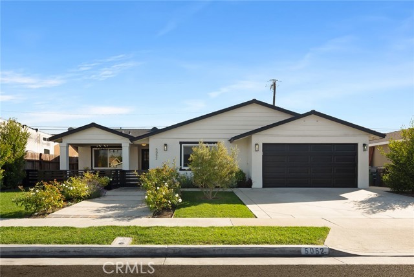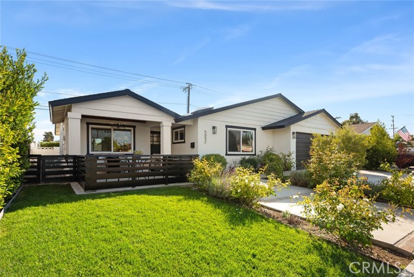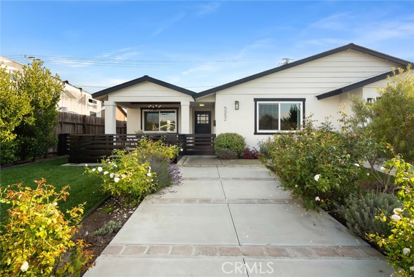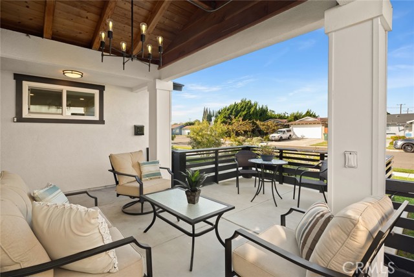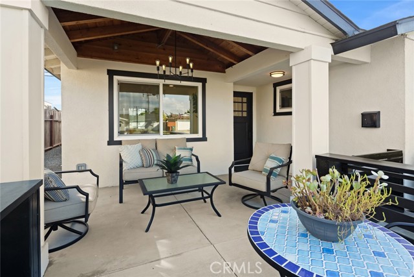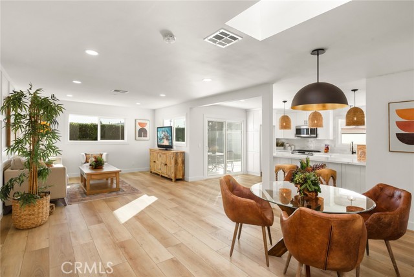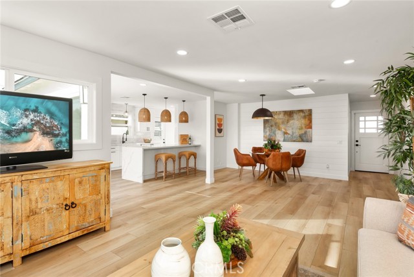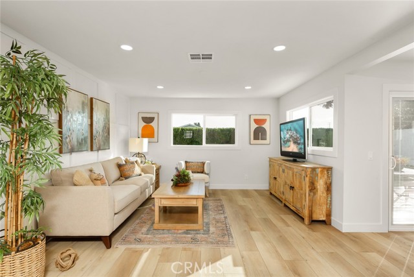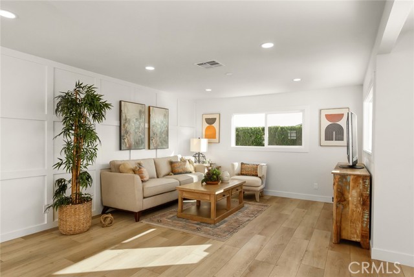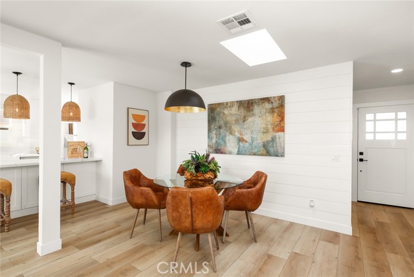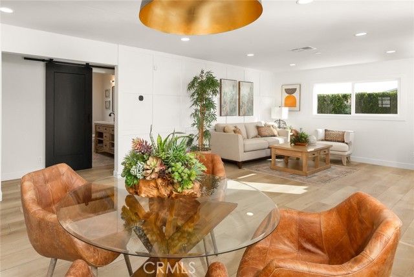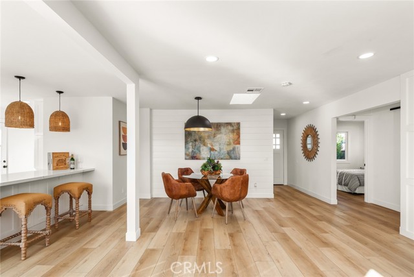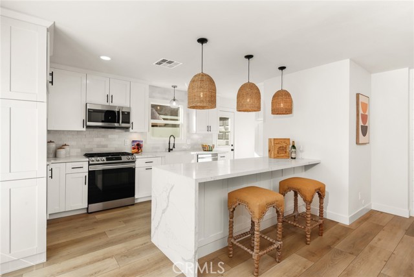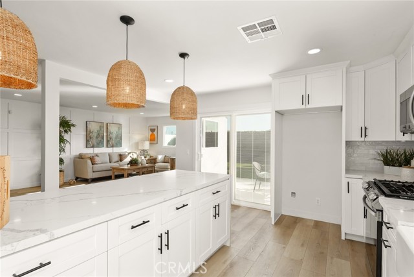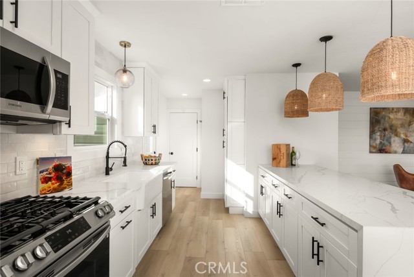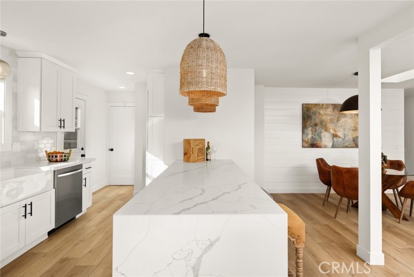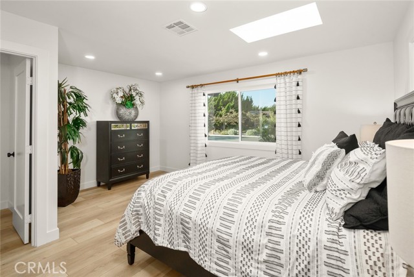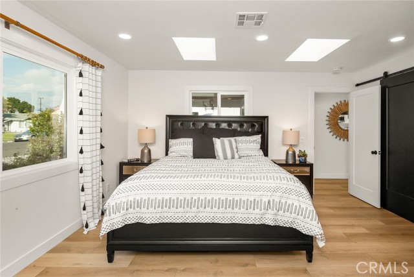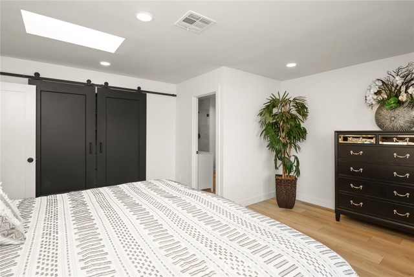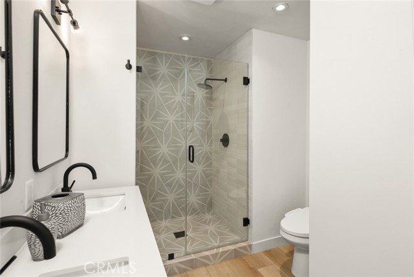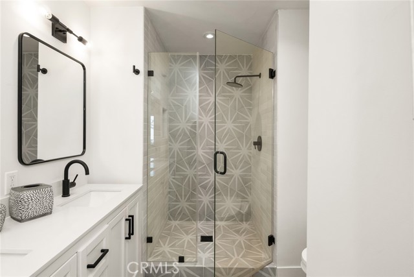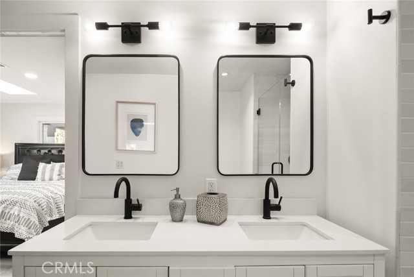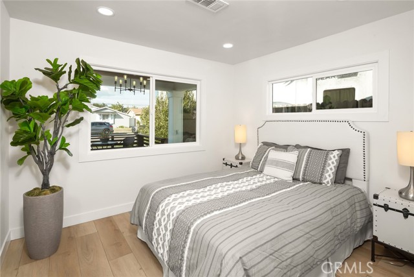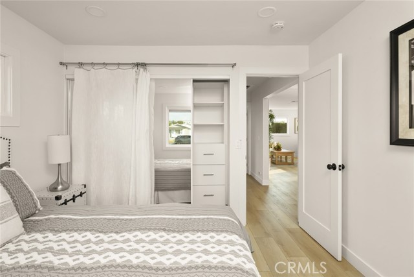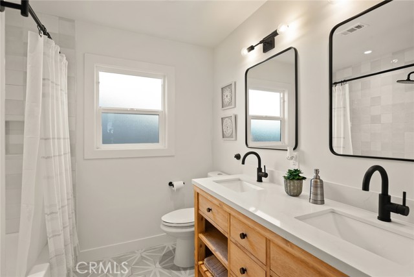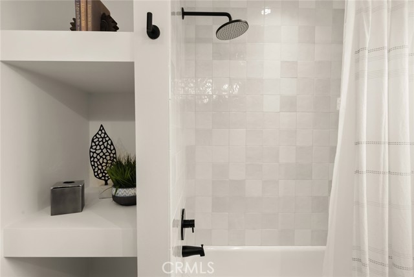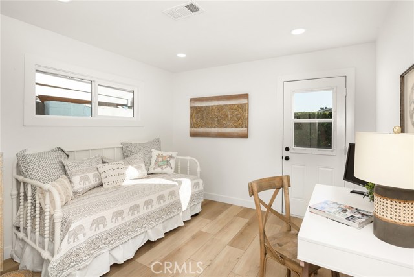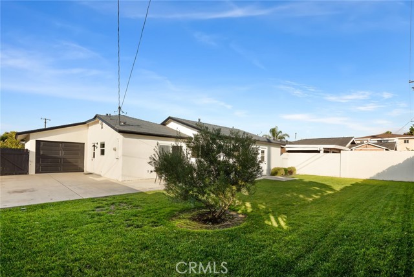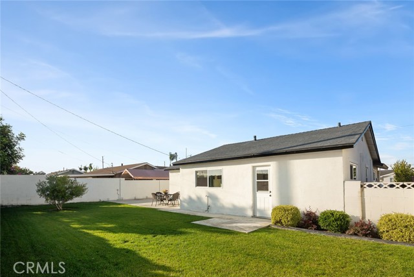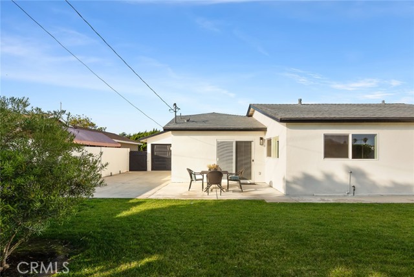This picturesque modern farmhouse single story home is straight out of a designer magazine. Your cathedral tongue and groove ceiling front porch and outdoor chandelier, presents the most quaint front yard patio setting. Unique to this home, is a finished pull through garage! Floor to ceiling shiplap and wainscot paneled walls accentuate the family room and casual dining area. The open concept kitchen showcases a Quartz waterfall countertop peninsula with breakfast bar seating, pendant lighting, stainless steel appliances and black fixtures. Wood grain LVP flooring, recessed lighting and dual pane windows are consistent throughout the property. Your very spacious master suite with built-in closet system, has a stunning primary bathroom displaying an oversized glass enclosed shower and his and hers vanity area. Two additional guest bedrooms share a secondary full bathroom with soaking tub and raw wood finished vanity. The pristine landscaping frames this eloquent home with rose bushes, lush grass and olive trees, consistent in the private backyard and front yard entry. Just moments from the Coastline, Harbor, Freeways and Nature Wetlands of Huntington Beach!
Residential For Sale
5052 SissonDrive, Huntington Beach, California, 92649

- Rina Maya
- 858-876-7946
- 800-878-0907
-
Questions@unitedbrokersinc.net

