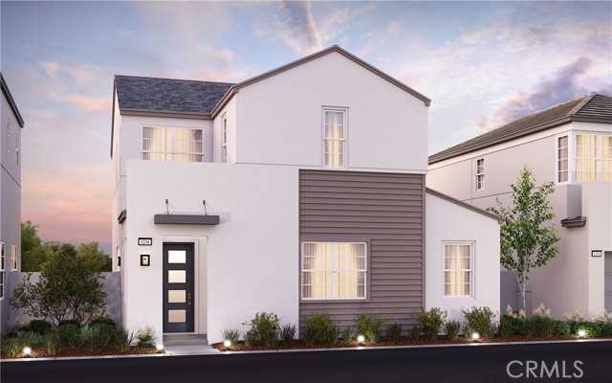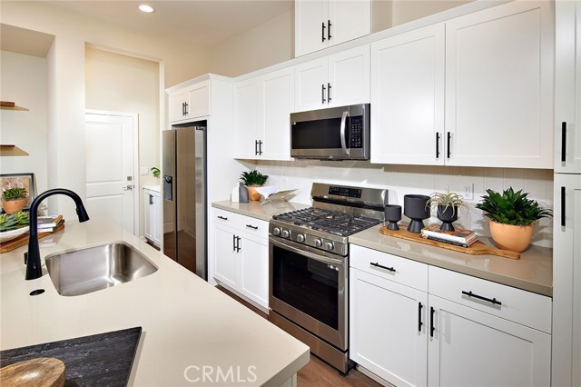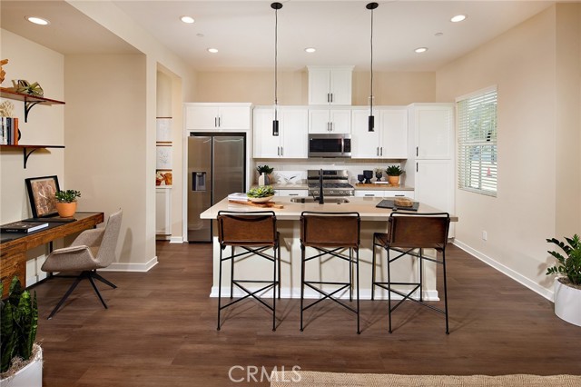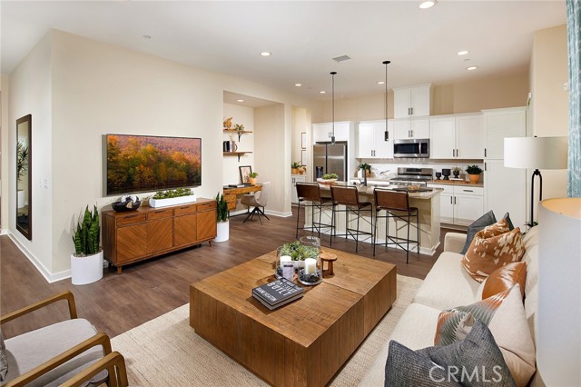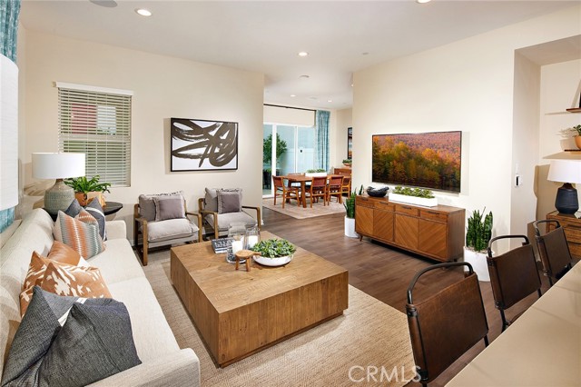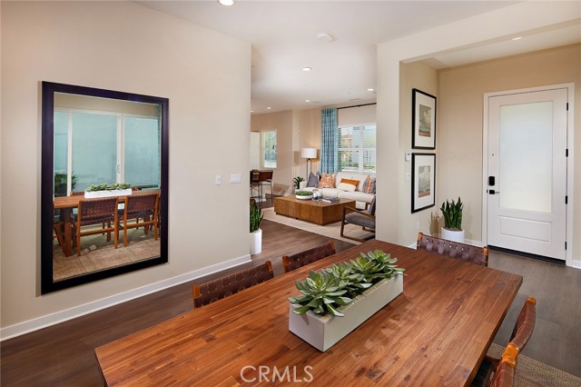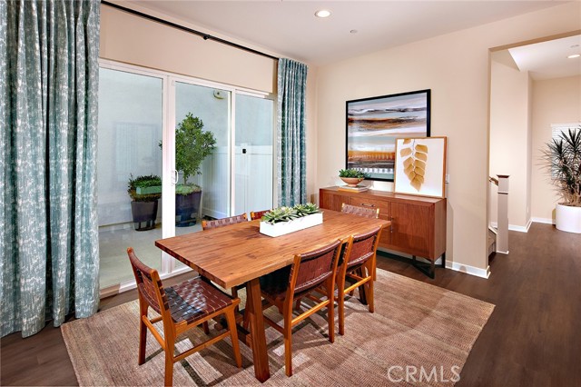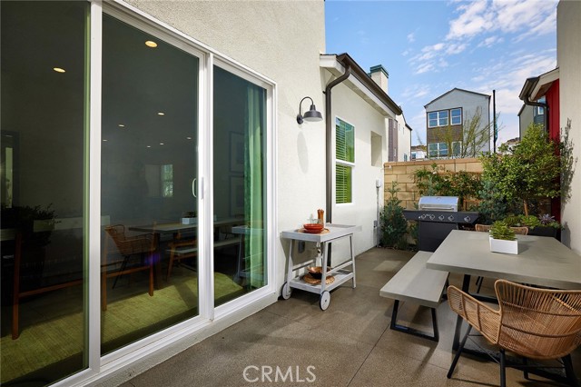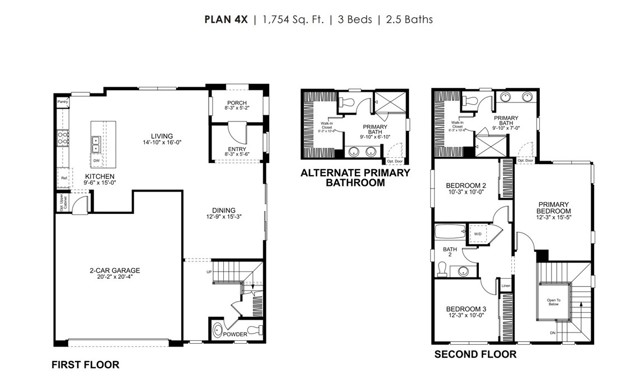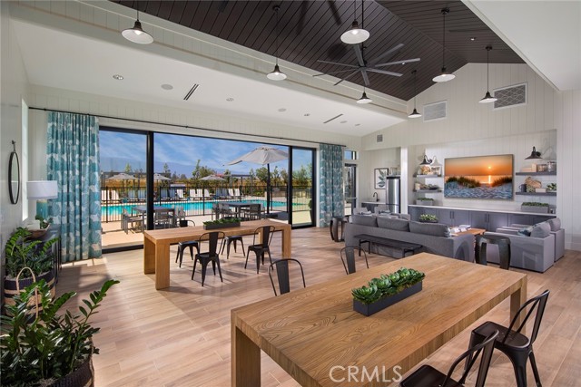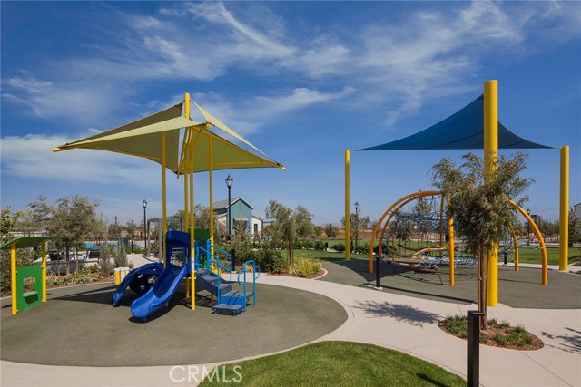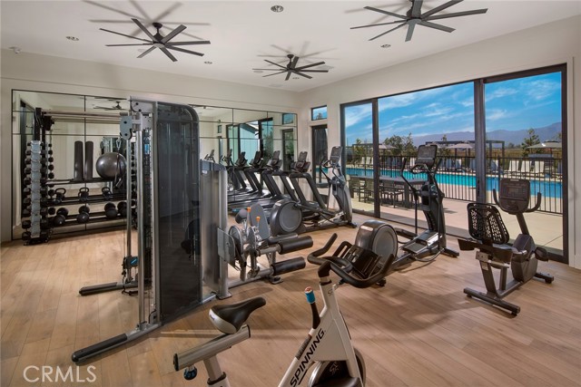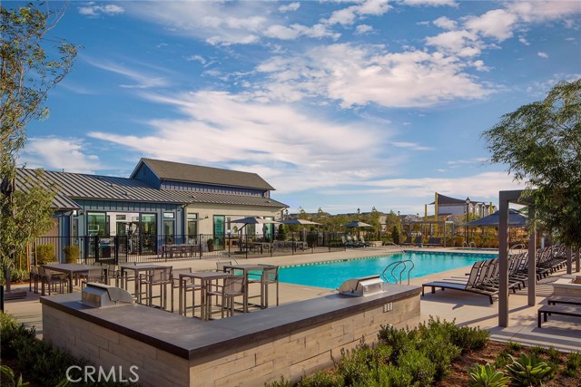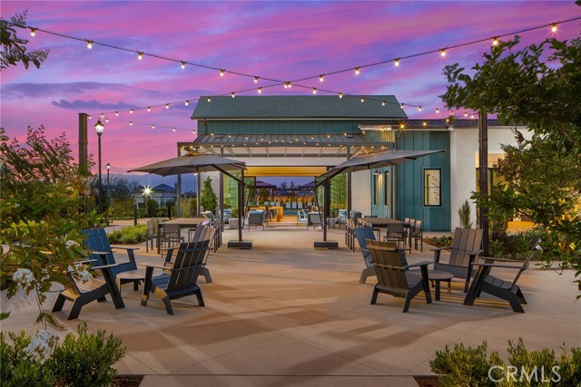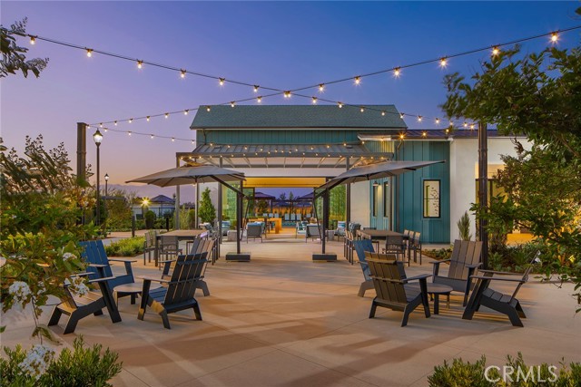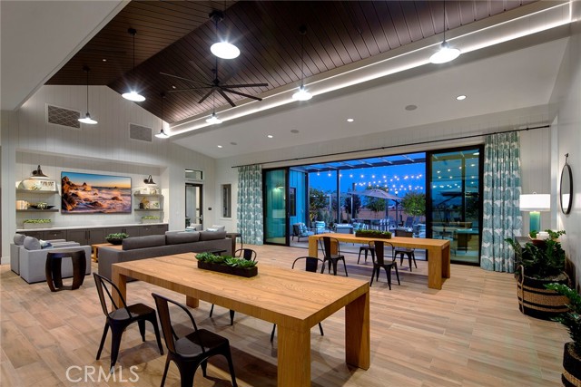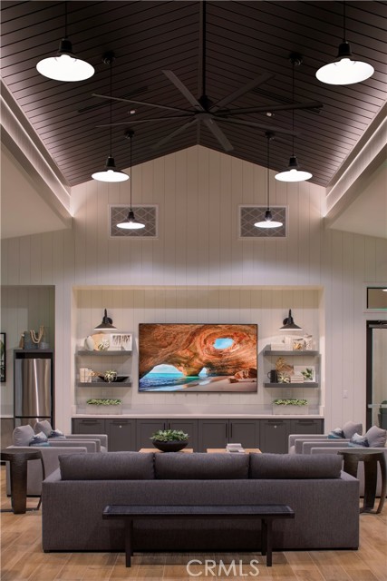Property Description
BRYANT AT PARKSIDE –Detached home with all-in design upgraded finishes. White shaker style cabinets, quartz kitchen countertops with custom tile design full height backsplash, pendant lights over kitchen island, stainless steel appliances, luxury vinyl plank and upgraded carpet flooring, washer/dryer included. Move in ready for February/March 2024
Features
1
0
: No Common Walls
2
: Sidewalks, Street Lights, Park, Curbs, Dog Park, Gutters, Storm Drains
: Association, Community
: Pool, Spa/hot Tub, Clubhouse, Barbecue, Outdoor Cooking Area, Picnic Area, Playground, Fire Pit, Gym/ex Room, Recreation Room, Dog Park
1
: 2.00
: Direct Garage Access, No Driveway
1
: Patio Home
: Gated community, Smoke Detector(s)
: Patio
1
: Upper Level
: Kitchen, Laundry, All Bedrooms Up
: Low Emissivity Windows
: Community, Association
: Turnkey, Under Construction
: Slab
: Rain Gutters
1
: Central
: Central Air
: Public
: Public Sewer
: Dishwasher, Disposal, Gas Range, Microwave
MLS Addon
Monthly
$0
$335
: Kitchen Island
: Double Sinks In Primary Bath
2
Arlington
Arling
Miller
Mountain View
Two
$0
0 Sqft
0 Sqft
: Standard
11/08/2023 16:34:52
Listing courtesy of
TNHC Realty and Construction
What is Nearby?
'Bearer' does not match '^(?i)Bearer [A-Za-z0-9\\-\\_]{128}$'
Residential For Sale
4416 Fairmount Paseo, Ontario, California, 91762
3 Bedrooms
2 Bathrooms (Full)
1,754 Sqft
Visits : 21 in 715 days
$719,990
Listing ID #OC23150020
Basic Details
Status : Active
Listing Type : For Sale
Property Type : Residential
Property SubType : Condominium
Price : $719,990
Price Per Square Foot : $410
Square Footage : 1,754 Sqft
Year Built : 2024
View : Mountain(s)
Bedrooms : 3
Bathrooms : 3
Bathrooms (Full) : 2
Bathrooms (1/2) : 1
Listing ID : OC23150020
Agent info

Designated Broker
- Rina Maya
- 858-876-7946
- 800-878-0907
-
Questions@unitedbrokersinc.net
Contact Agent
Mortgage Calculator

