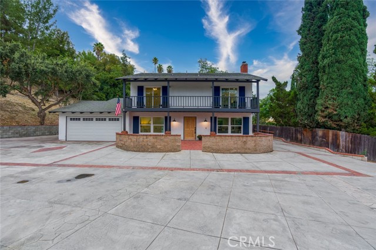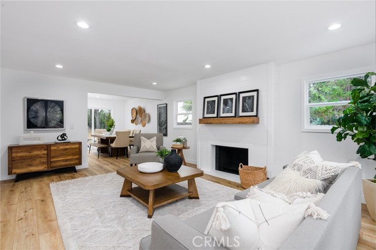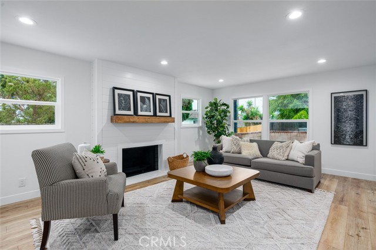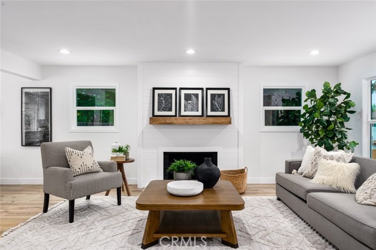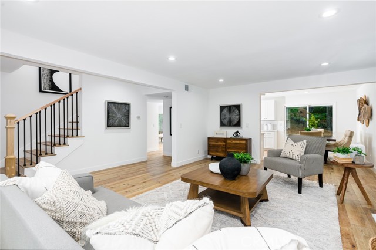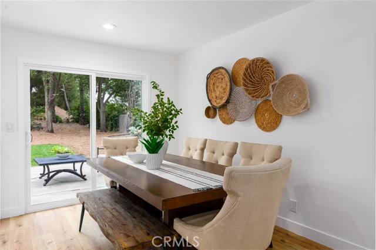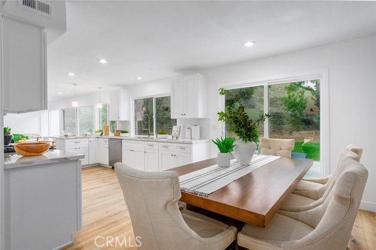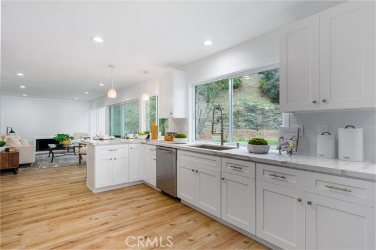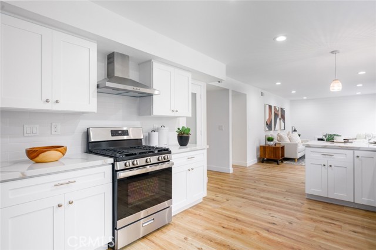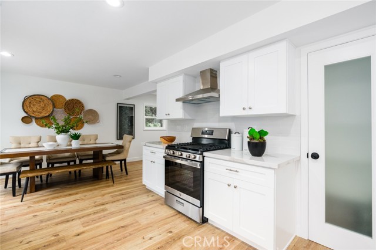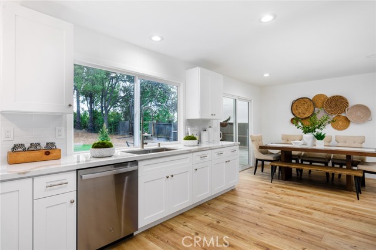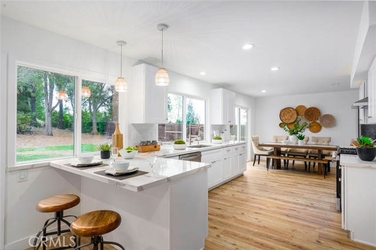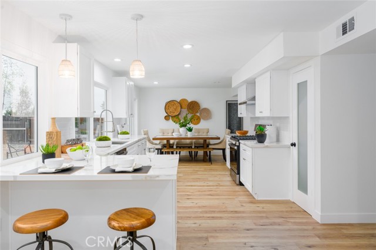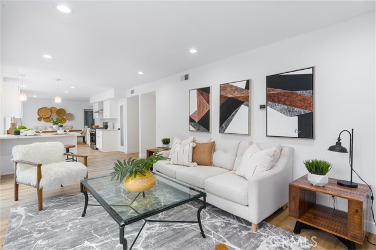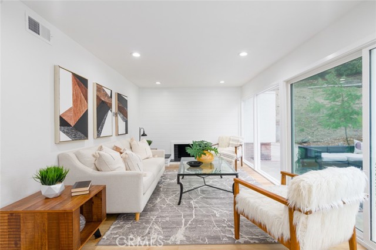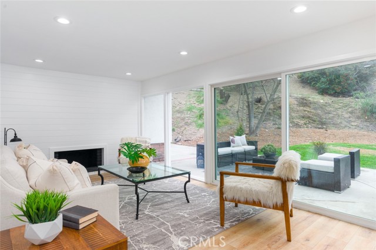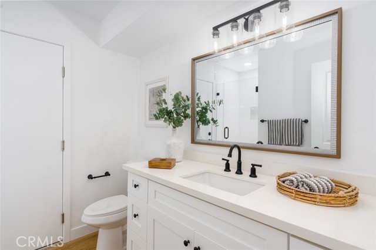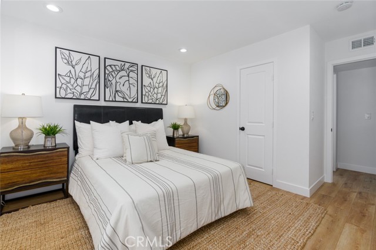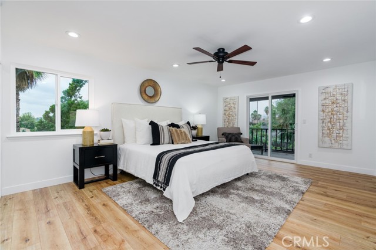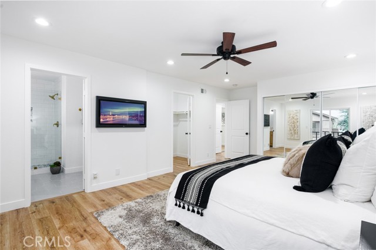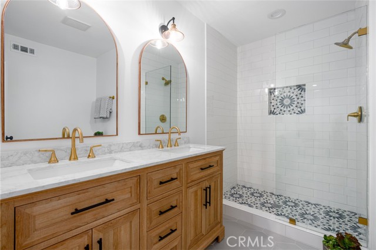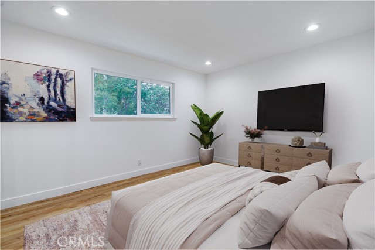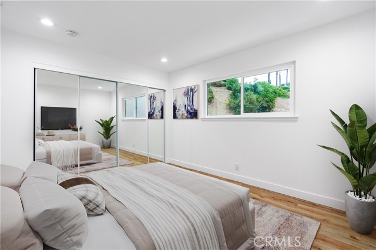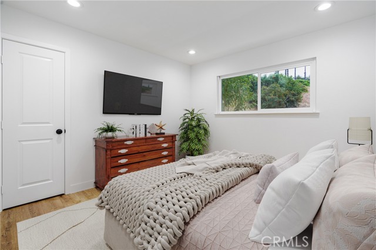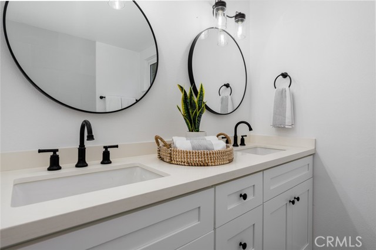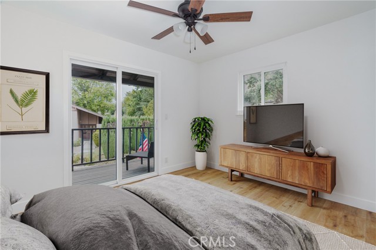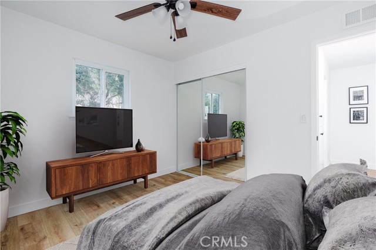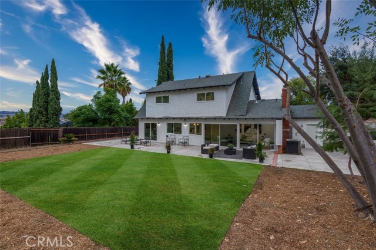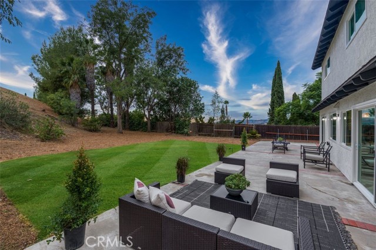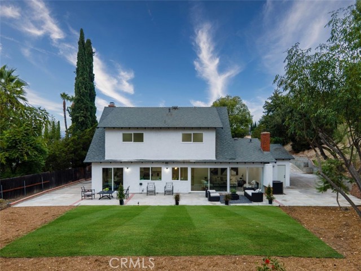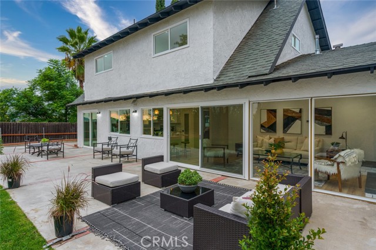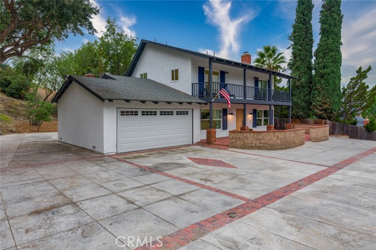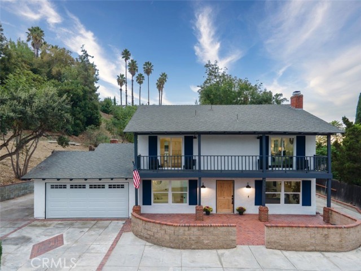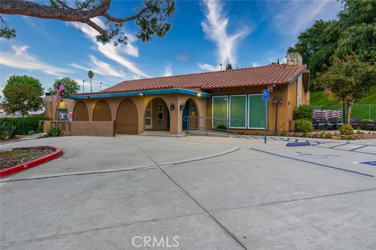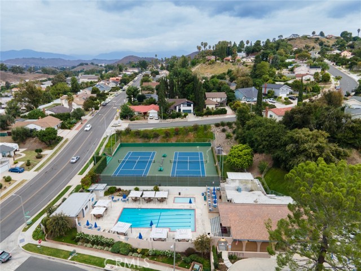Welcome to this impeccably remodeled 5-bedroom, 3-bathroom home in a desirable neighborhood of Diamond Bar, spanning 2,324 square feet of living space on a sprawling 17,424 square foot lot. Nestled at the end of a long private driveway, the front of the home welcomes you with ample parking and a charming front porch and patio area. As you step inside, you’ll notice that this home has been completely remodeled with a keen eye for design and modern living. The open layout creates a seamless flow throughout, complemented by pristine vinyl plank flooring, fresh paint, recessed lighting, dual pane windows, and luxurious finishes in the kitchen and bathrooms. Upon entry, you’ll be greeted by a formal living room featuring a cozy fireplace with an elegant mantle. Moving further, the kitchen is a true showpiece, equipped with Quartz countertops, a large farmhouse sink and brand-new stainless-steel appliances. Just off the kitchen is your dining area that peers out to your outdoor haven that can be conveniently accessed through the sliding door. The wonderful kitchen area effortlessly transitions into the inviting family room with another fireplace and sliding door, creating the perfect place for indoor-outdoor entertaining. The main level offers a spacious bedroom with a completely remodeled hallway bathroom, featuring a new vanity with Quartz countertops and a modern walk-in shower. Upstairs you’ll find the primary suite and the remaining three bedrooms. They share a beautifully appointed hallway bathroom with dual sinks and a shower-in-tub. The first of these bedrooms boasts a slider leading to a private balcony, perfect for relaxing and taking in the fresh air. The primary suite is truly magnificent, with a slider to a private balcony and 2 closets – a walk-in and a mirrored closet. The ensuite primary bathroom is stunning showcasing a dual sink vanity, arched mirrors, and a walk-in shower. The backyard is equally impressive, with a massive backyard featuring lush green lawns and an abundance of space to bring your dreams and visions to life. Along the side of the property next to the attached 2-car garage, you’ll discover an open area that can be used for RV parking or boat storage. This home is a rare gem, offering modern elegance, spacious living, and an outdoor oasis, all on a substantial lot. Conveniently located by great dining, shopping, and highly regarded Pomona Unified Schools. Close to Cal Poly Pomona, Mt. SAC, and Diamond Bar Golf Course.
Residential For Sale
23722 Sunset CrossingRoad, Diamond Bar, California, 91765

- Rina Maya
- 858-876-7946
- 800-878-0907
-
Questions@unitedbrokersinc.net

