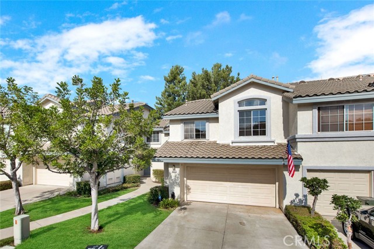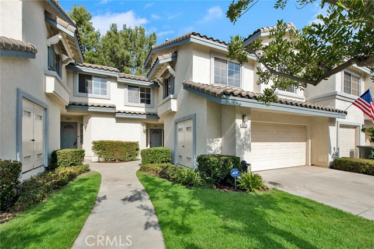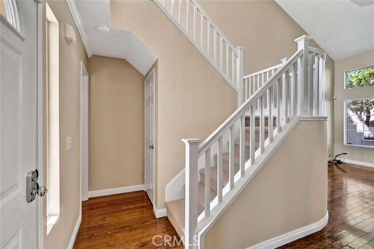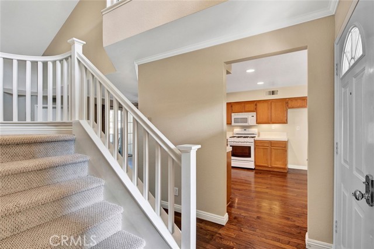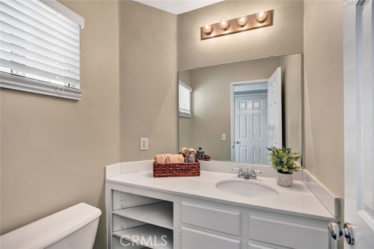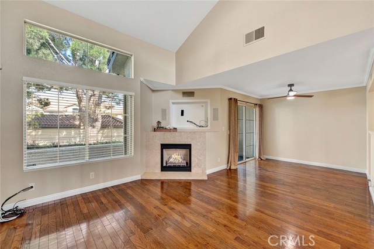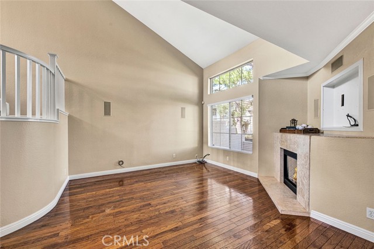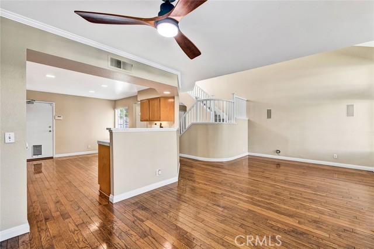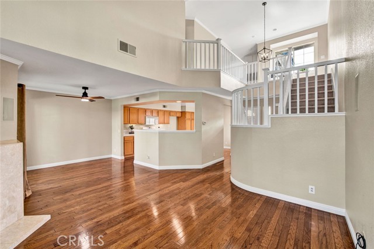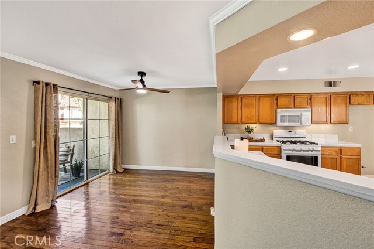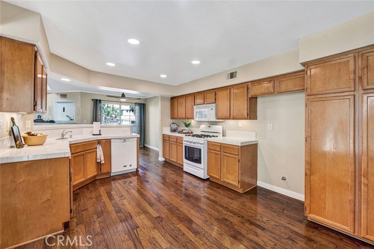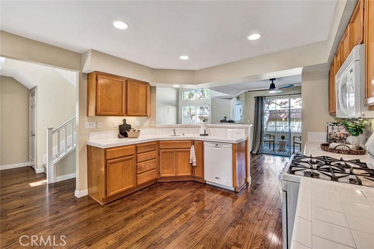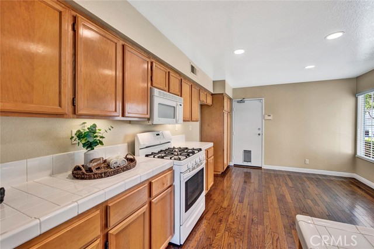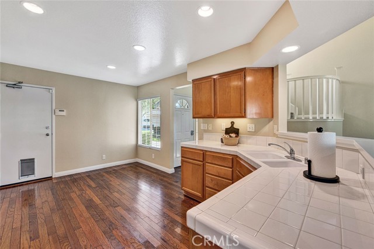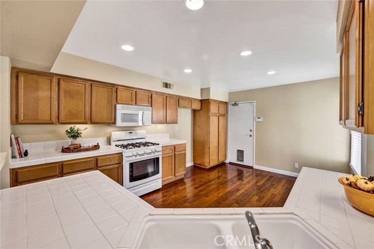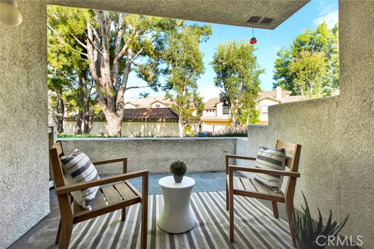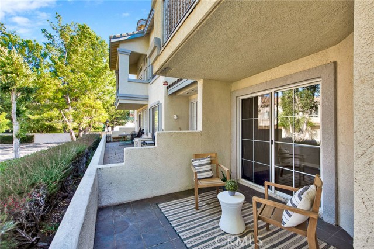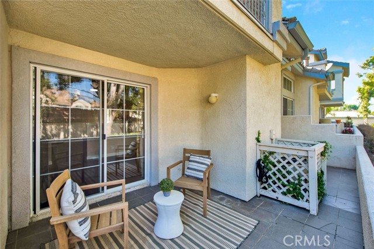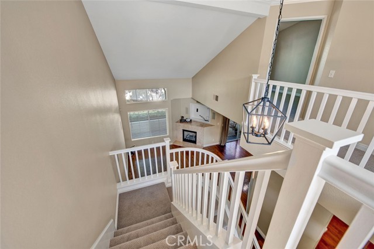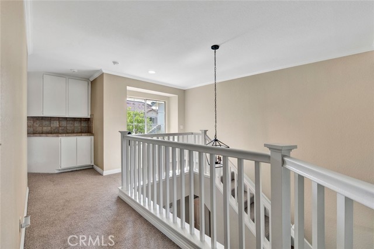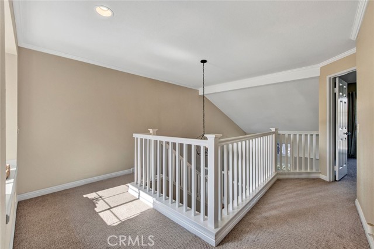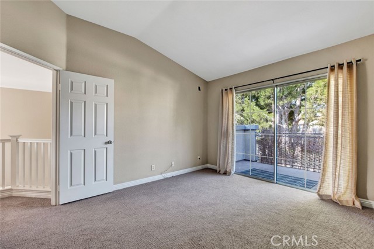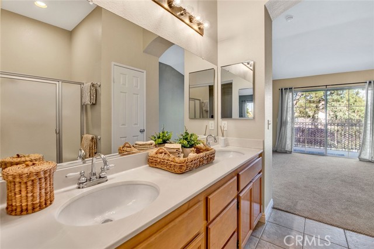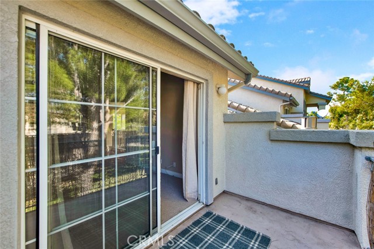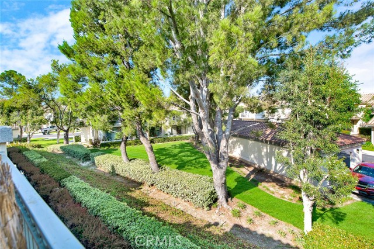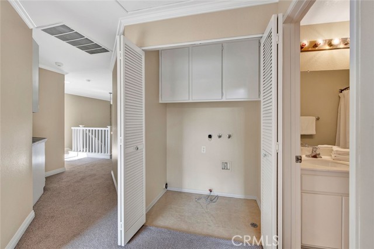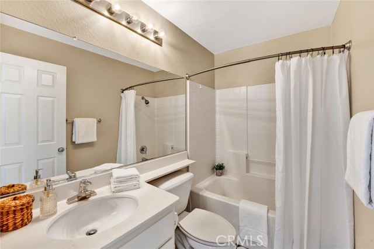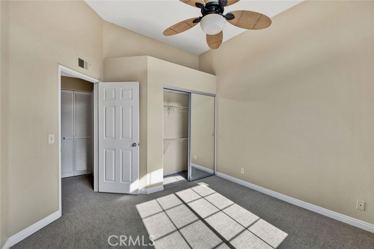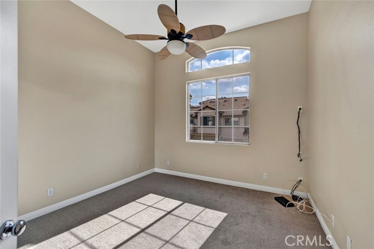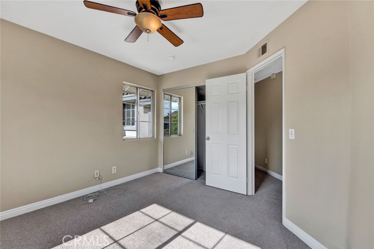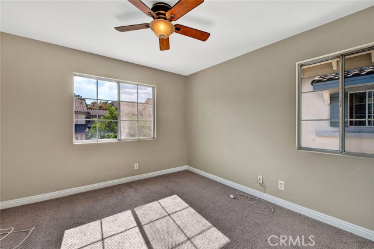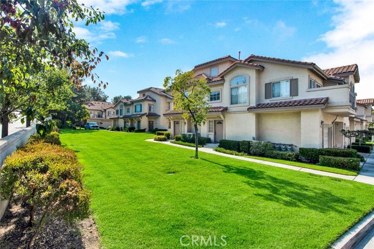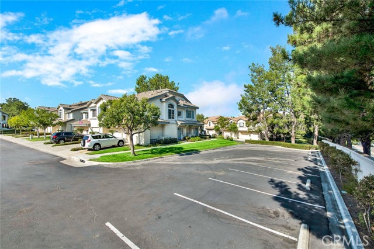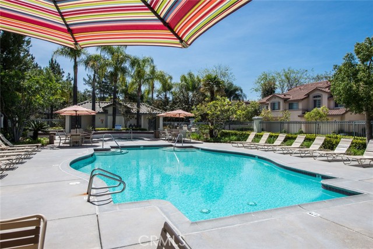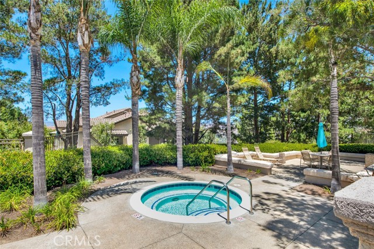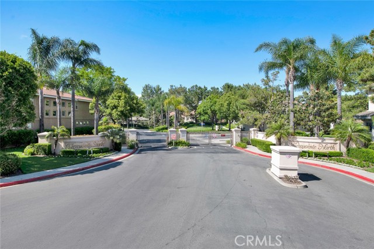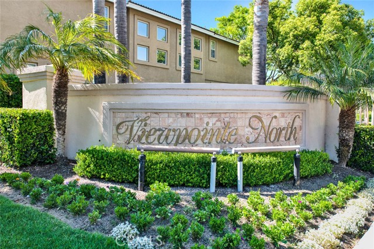Sought after three-bedroom, two-and-a-half bathroom townhome nestled within the desirable, gated community of Viewpointe North. This home features a spacious open kitchen with maple cabinets, classic white appliances, hardwood floors, and a breakfast nook. The inviting living room boasts cathedral ceilings, with hardwood floors, and a warming fireplace. Crown molding and fresh paint add a touch of sophistication. The adjacent dining area leads to a private patio, offering a tranquil space for morning coffee or evening relaxation. A conveniently located guest bathroom is situated downstairs. Upstairs, you’ll find the bedrooms, including a spacious master bedroom with a private balcony for outdoor comfort. The master bathroom features a functional dual sink vanity, walk-in shower, and a walk-in closet. Two other bedrooms are both sizable and located down the hall along with a guest bathroom and convenient laundry closet. Two-car attached garage and a bonus driveway for additional parking. The Viewpointe North community offers numerous amenities, including two secure entrances, two pools, five spas, a clubhouse, and basic cable TV. You’ll also benefit from being within walking distance of the award-winning Canyon Rim Elementary School, nearby parks, and picturesque hiking and mountain bike trails. This home provides the ideal blend of comfort and convenience, complete with a charming courtyard view.
Residential For Sale
8055 TreeviewCourt, Anaheim Hills, California, 92808

- Rina Maya
- 858-876-7946
- 800-878-0907
-
Questions@unitedbrokersinc.net

