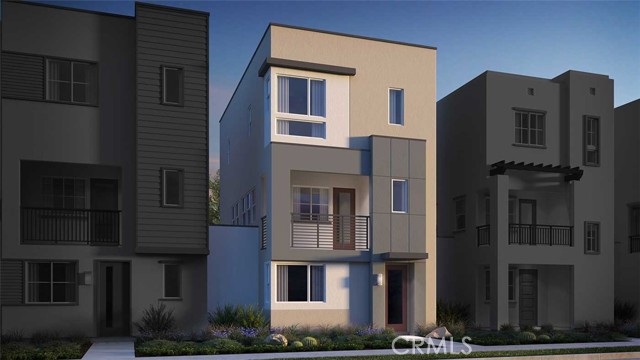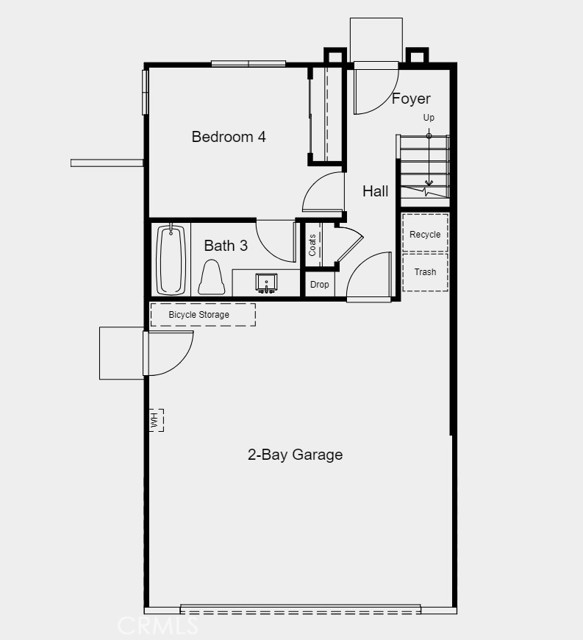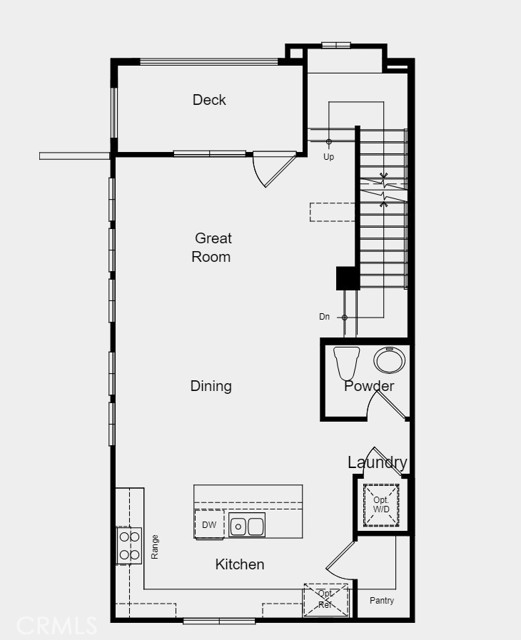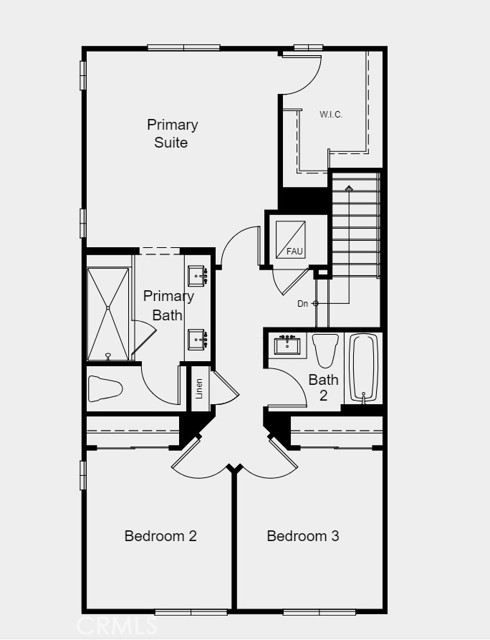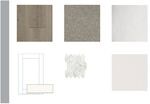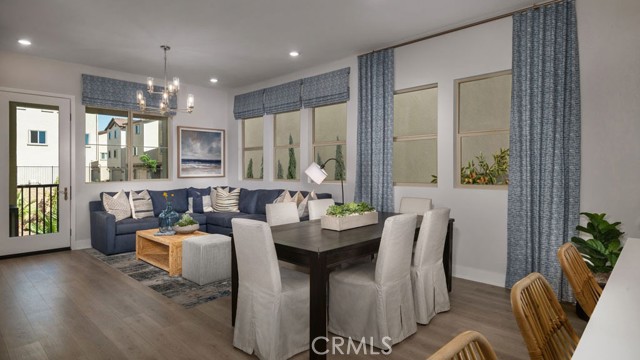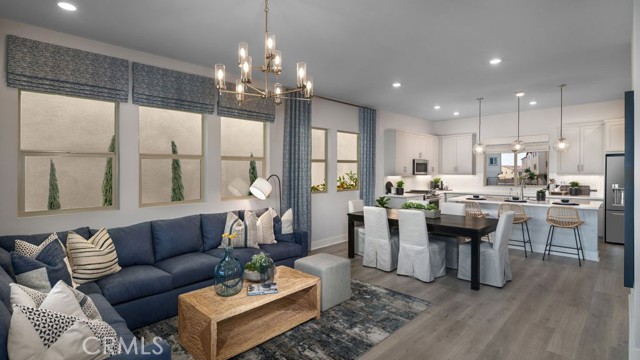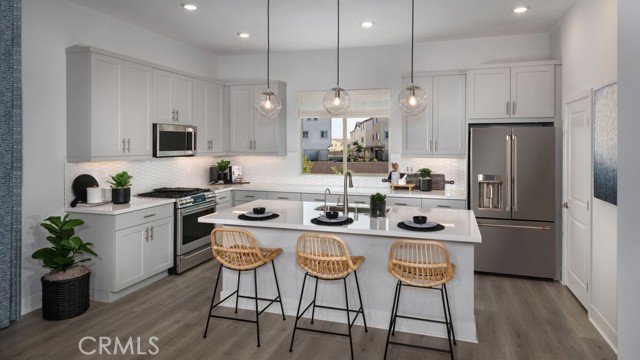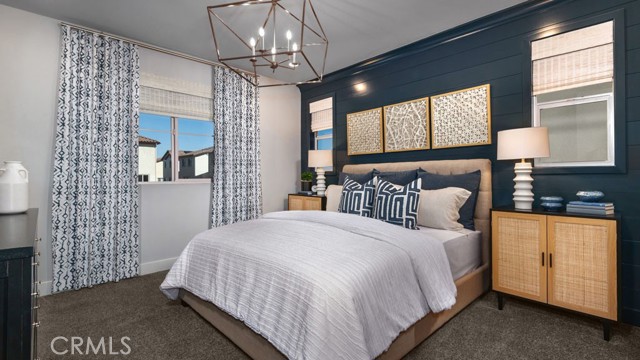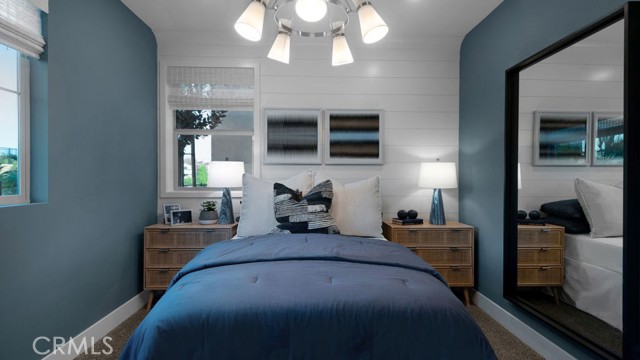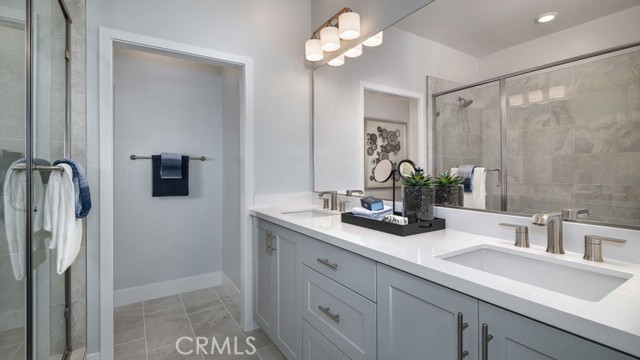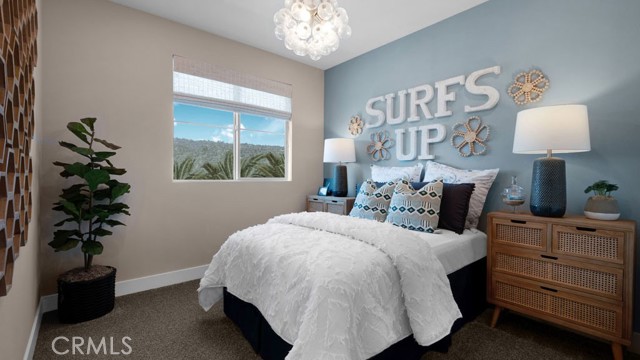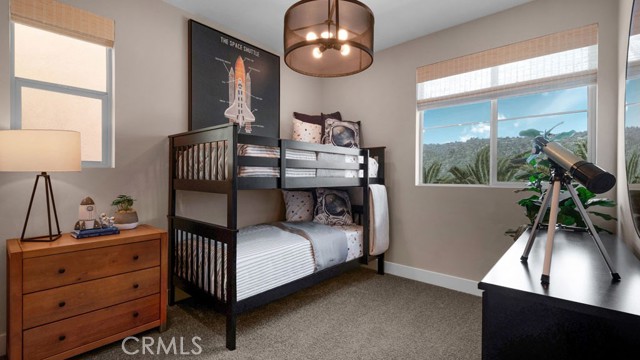MLS# REPRESENTATIVE PHOTOS ADDED. February Completion! California coastal living at its finest! The Plan 3 at Harbor Pointe offers the space you need to gather as a family unit or open your door to extended family and friends. With open concept living, dining, and kitchen spaces, you’ll make everyone feel cozy in your new space. The Plan 3 offers an oversized islands for your kitchen, luxurious owners’ suites, and more to give your living space all the comforts modern living has to offer. At the heart of your home, we design the space around your kitchen. Whether gathering for meals, prepping for the day, or honing-in your cooking skills, your new kitchen will have all the bells and whistles, from stainless steel appliances to upscale countertops and ample cabinet space. Retreat to your beautiful owners’ suite, designed for ultimate relaxation. Design highlights include: Stackable GE Front Load Laundry Washer and Dryer and GE Side by Side Refrigerator.
Residential For Sale
1638 HornetDrive, San Pedro, California, 90732

- Rina Maya
- 858-876-7946
- 800-878-0907
-
Questions@unitedbrokersinc.net

