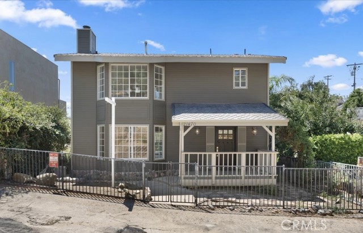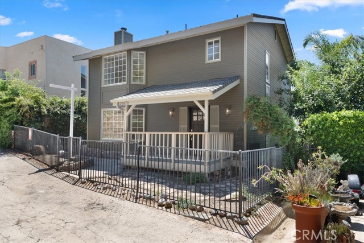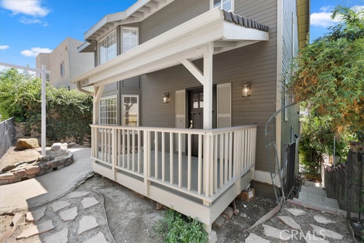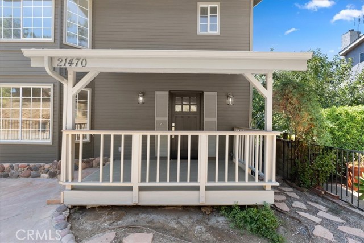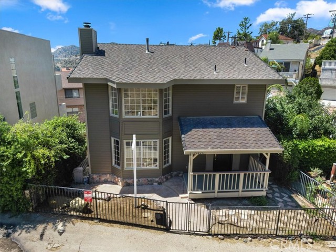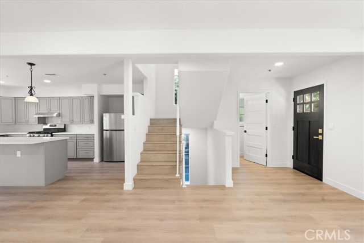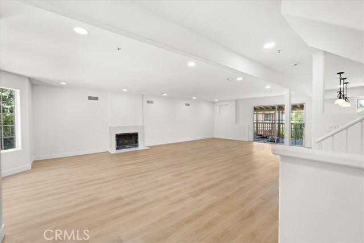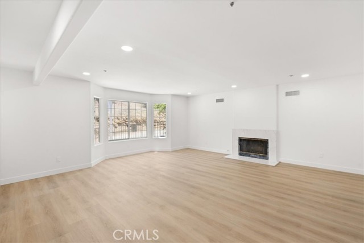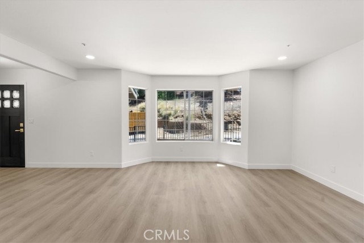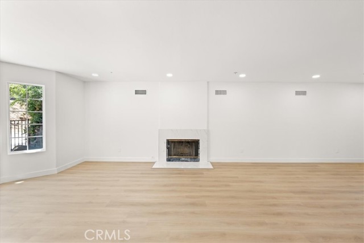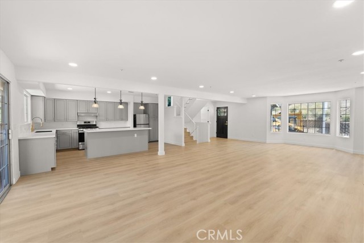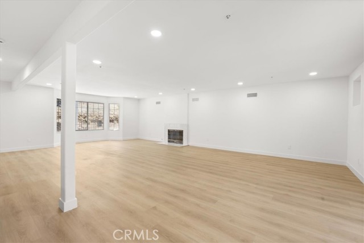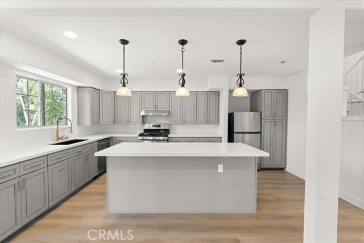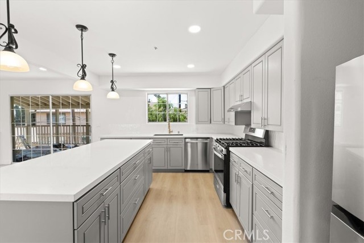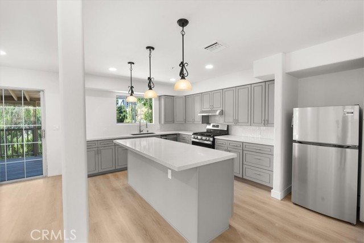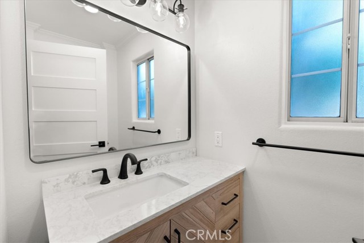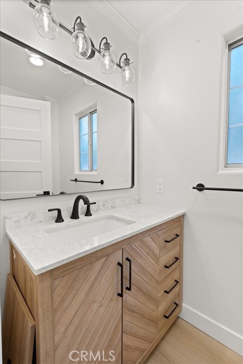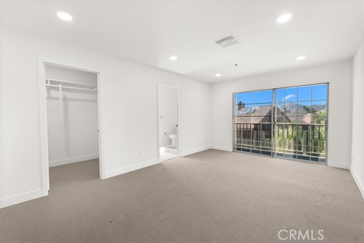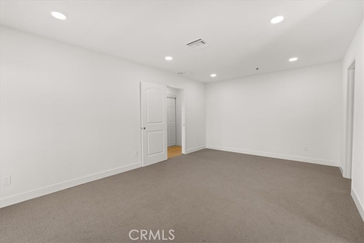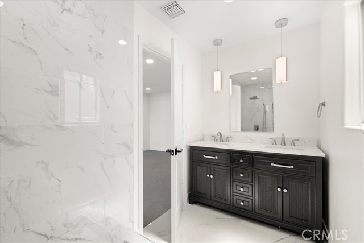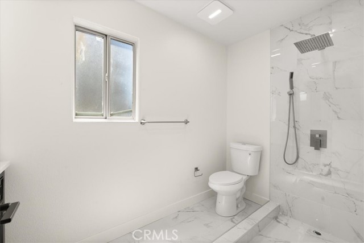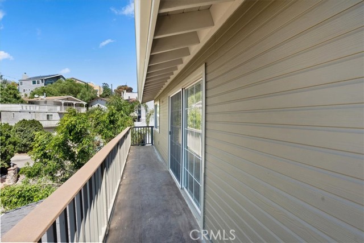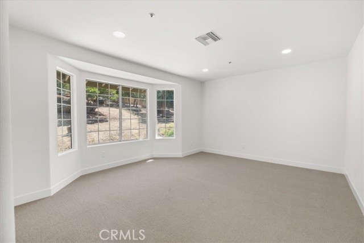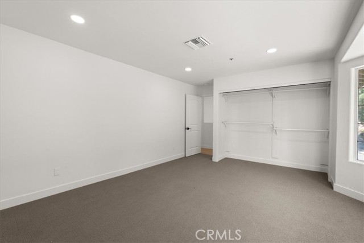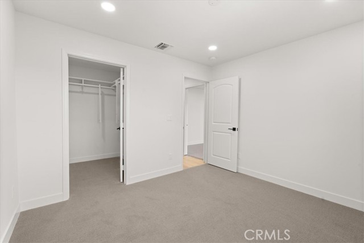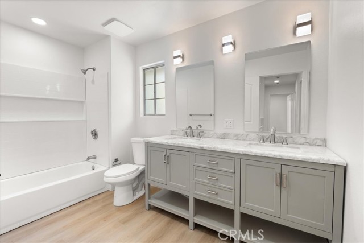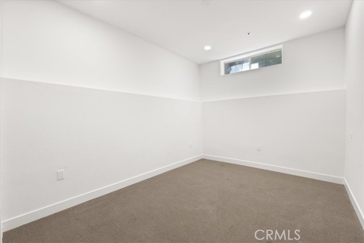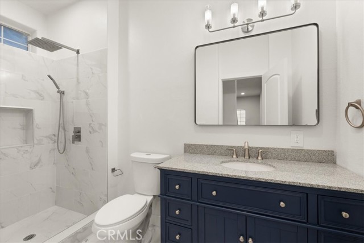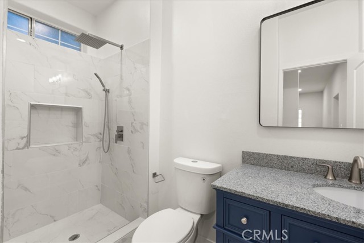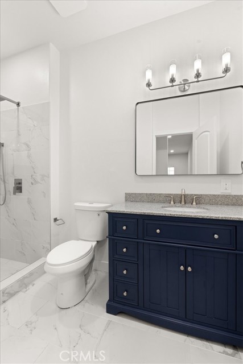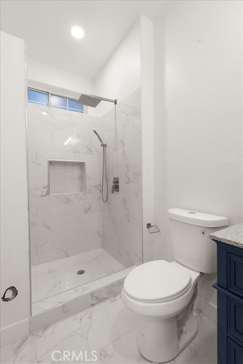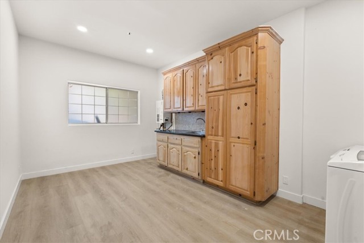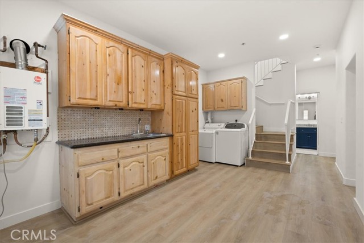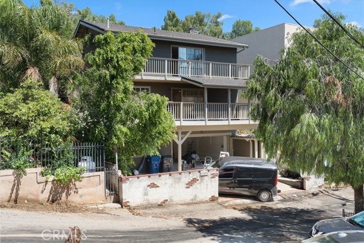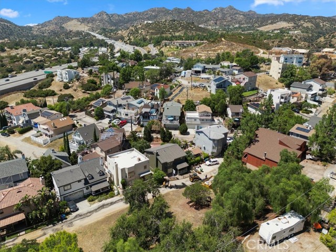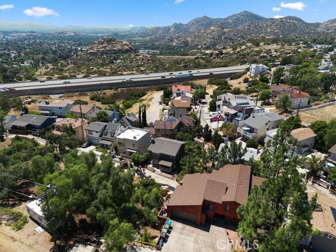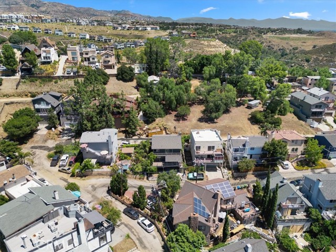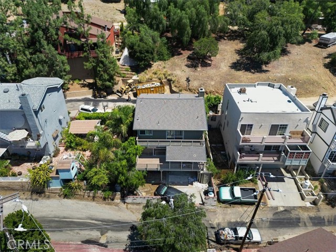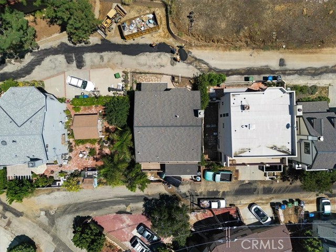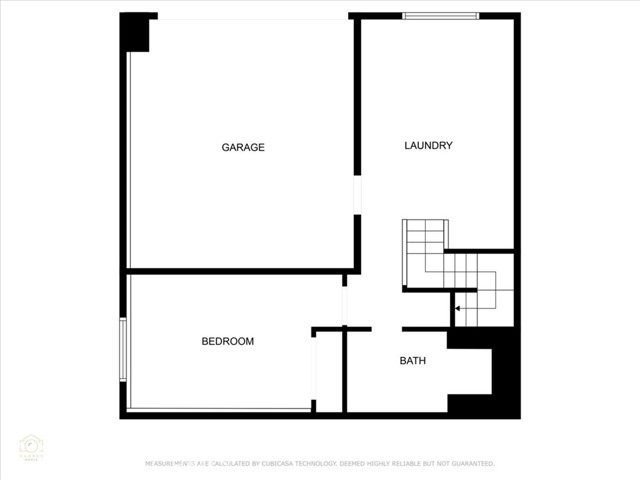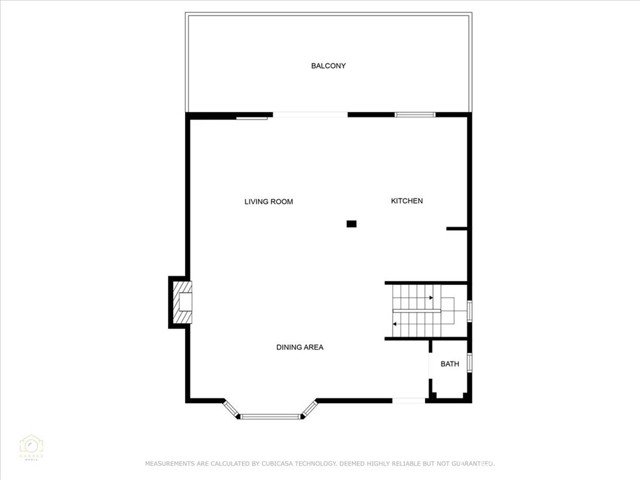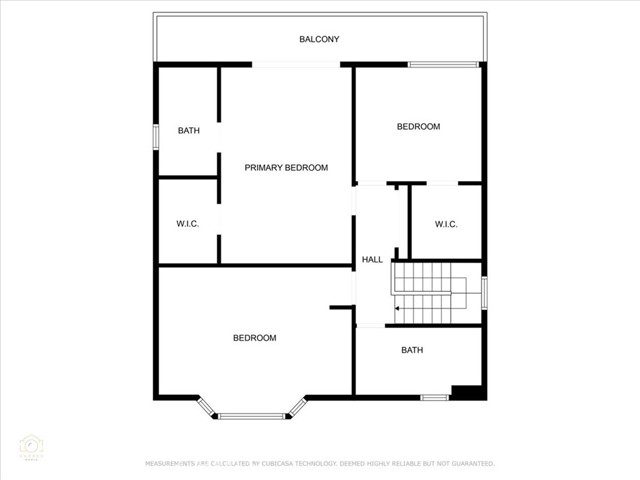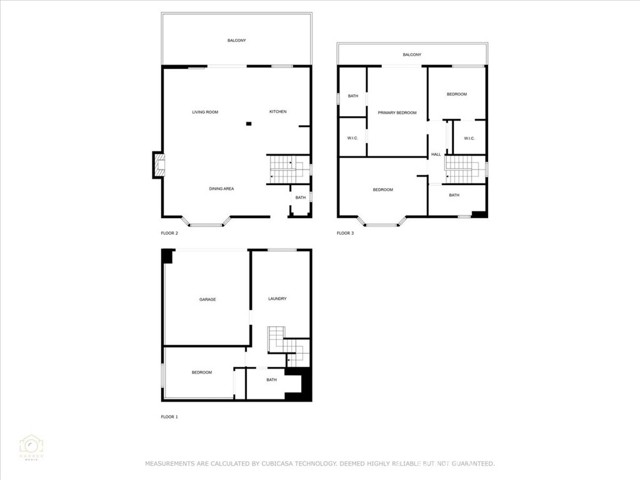This home is nestled away in a quiet area of the valley that is close to fine dining, local entertainment and lots of shopping in Porter Ranch. On a freshly paved street, this home is a 3 bedroom, 2.5 bath, with a bonus bedroom and full bathroom with a kitchenette on the bottom floor that could make a great in-law suite. This home has been fully remodeled and updated throughout!rnrnThis home has an open floor plan in the living room, dining room and kitchen. The kitchen has a large island with seating perfect for hosting gatherings with family & friends. Off the dining room is a massive balcony and there is a covered porch at your front door! It is adorned with a charming gas fireplace, tankless water heater and indoor laundry for added convenience. rnrnUpstairs, you’ll discover 3 bedrooms and two full bathrooms. As another bonus, the primary bedroom has a private balcony to take in the valley views from the mountains! Stay comfortable year-round with central air conditioning and enjoy having street access to both levels 2 and 3! This home has a 2 car garage and 2 driveway spots. Please note the square footage and permit history should be verified by the buyer. Brand new septic certification included in supplements.rnrnDon’t hesitate to seize this opportunity and make this house your forever home. This price won’t last long!rnrnTake a virtual today today! rnhttps://my.matterport.com/show/?m=J7D7L44yoNc
Residential For Sale
21470 ArapahoeTrail, Chatsworth, California, 91311

- Rina Maya
- 858-876-7946
- 800-878-0907
-
Questions@unitedbrokersinc.net

