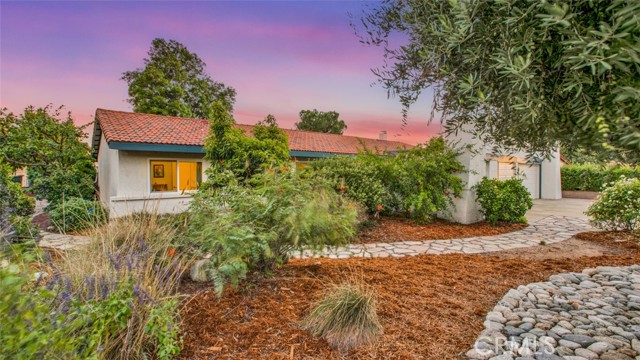COMING SOON… COVETED INDIAN CREEK ESTATES. Drive by this beautiful Mediterranean 1-story residence, boasting 4 bedrooms + Den/Office. Enjoy the tranquil locale in a coveted neighborhood, perfectly nestled close to the foothills near winding hillside trails and the picturesque Wilderness Park. Sprawling home shows pride of ownership throughout with a light-filled floor plan featuring smooth textured vaulted ceilings, dual pane windows and doors, plus tasteful neutral décor. Friendly living and dining rooms, gorgeous remodeled kitchen includes quartz stone counter tops and solid wood cabinetry; the breakfast counter opens to the family room accented with an attractive fireplace. Renovated bathrooms. Indoor laundry area. Newer air conditioning and heating, whole house fan, plus security system. Attached garage offers a direct house access. Over 1/3 acre sweeping lot boasts a gated front courtyard, salt water swimming pool & spa, gorgeous California drought tolerant landscape, mature fruit trees, covered patio, block walls, BBQ area, plus panoramic hillside mountain views! A nature watcher’s dream!! Convenient to La Puerta Park and located in the desirable Condit Elementary School District. Sellers will offer a 1-year Home warranty plan. Don’t delay as this home will sell fast!!
Residential For Sale
310 ArmstrongDrive, Claremont, California, 91711

- Rina Maya
- 858-876-7946
- 800-878-0907
-
Questions@unitedbrokersinc.net


