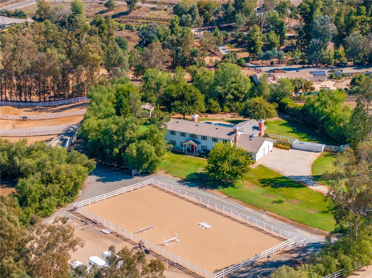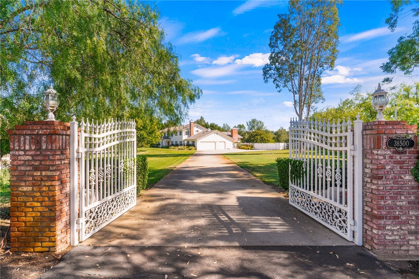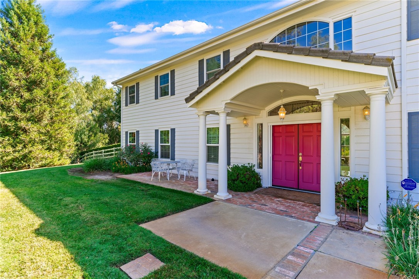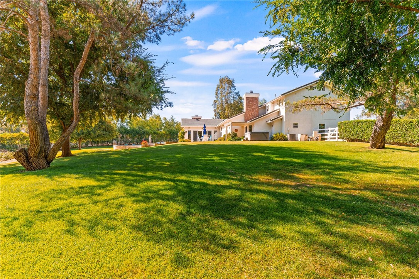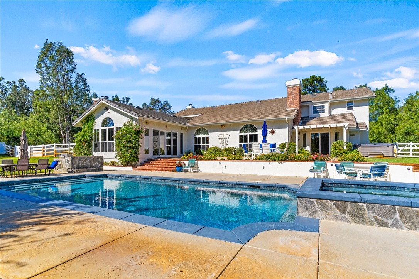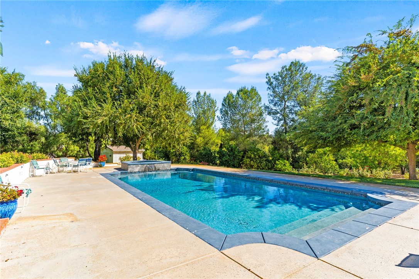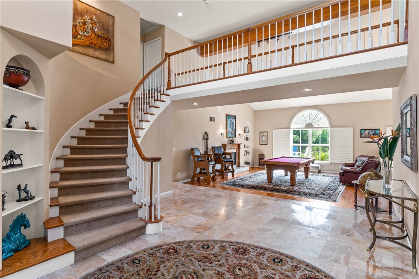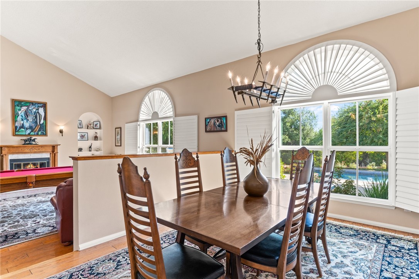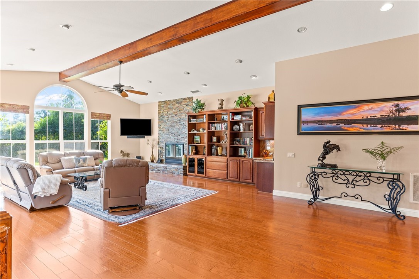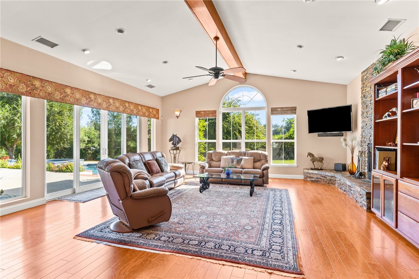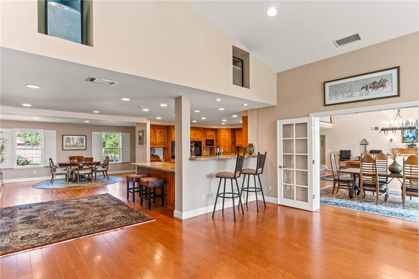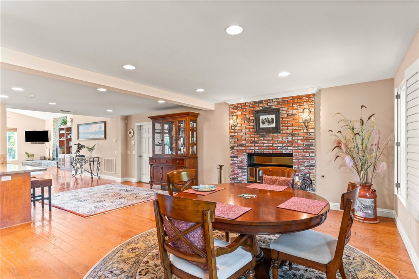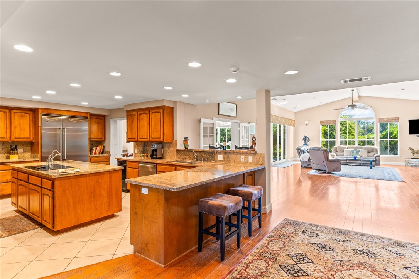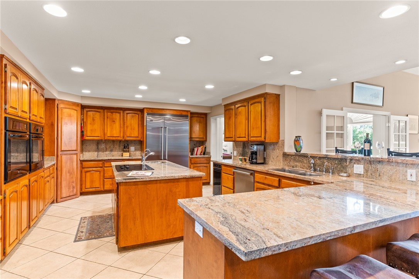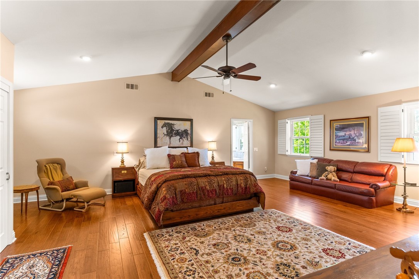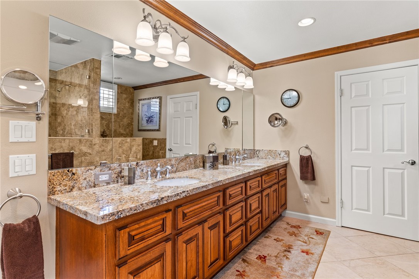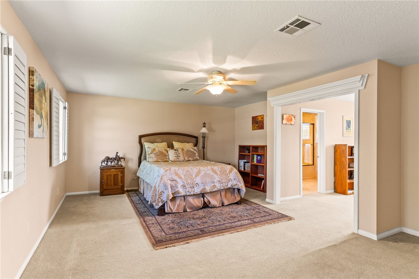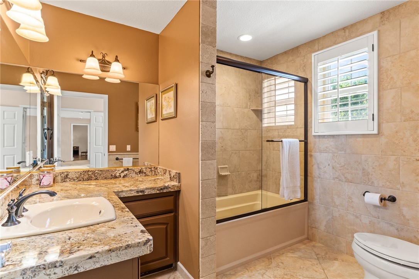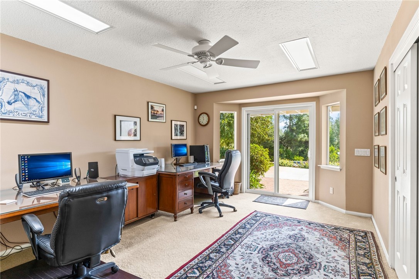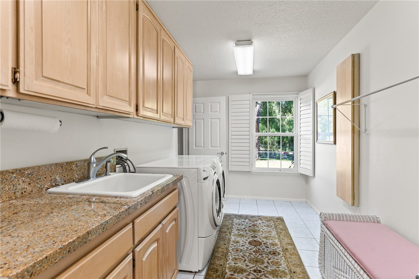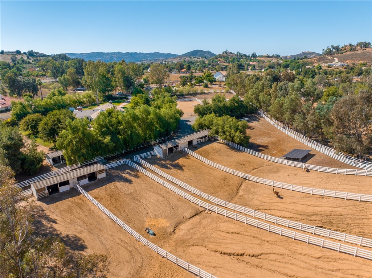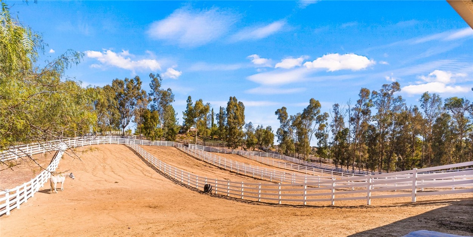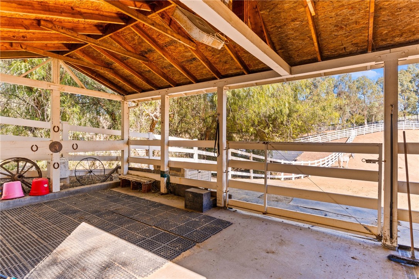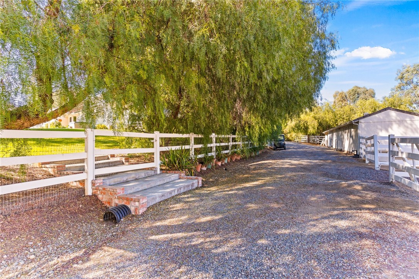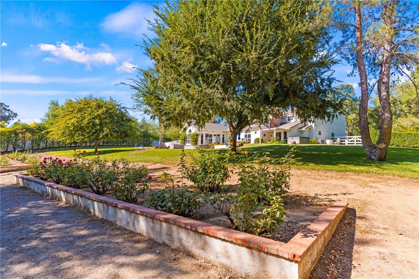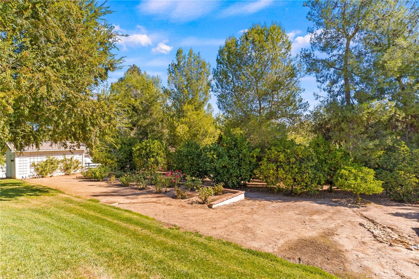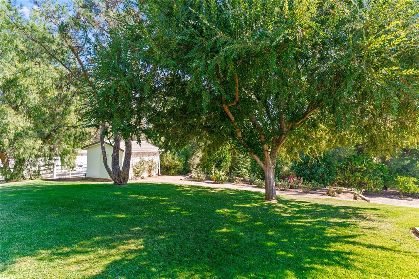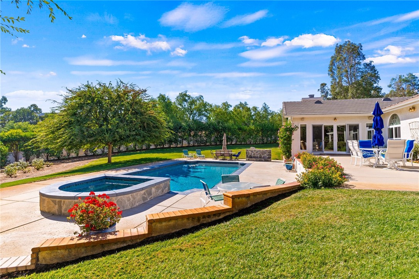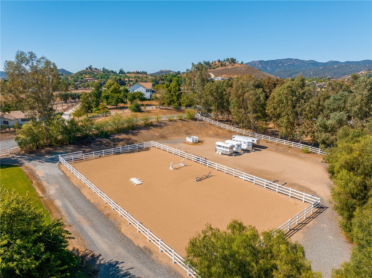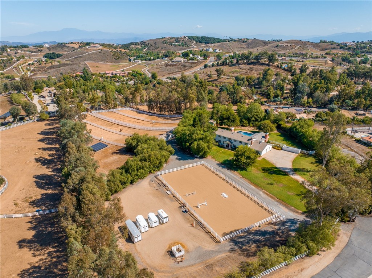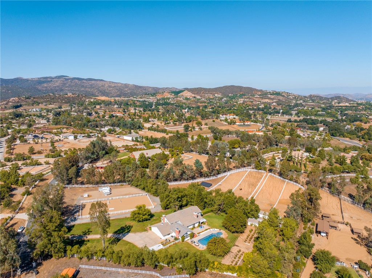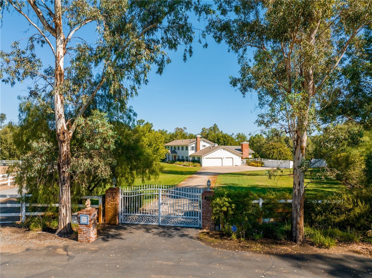Welcome to this spacious 4-bedroom, 3.5-bathroom home situated on a lush, immaculately landscaped 4.95-acre parcel in the heart of La Cresta. Including an excellent well for irrigation plus owned solar, this 4,974 square foot home provides park like views and serenity. The home features an expansive great room with a cathedral ceiling and cozy fireplace. The kitchen opens to the great room and features a large island and ample counter space. The two primary bedrooms are generously sized and offer plenty of natural light and luxurious en-suite bathrooms. The property also includes an expansive backyard with an outdoor barbecue, a sparkling pool and spa, a rose garden and an orchard with a variety of fruit trees. rnFor the equestrians there are five stalls with feed rooms each opening to generously sized paddocks, as well as an arena measuring approximately 150’x80’ with ample parking for trailers and room to expand. This home is located in the desirable La Cresta POA neighborhood with access to miles of equestrian trails and the Santa Rosa Plateau. Don’t miss out on this amazing opportunity to own your dream home in an exceptional countryside community, just minutes west of I-15, shopping and other amenities.
Residential For Sale

- Rina Maya
- 858-876-7946
- 800-878-0907
-
Questions@unitedbrokersinc.net

