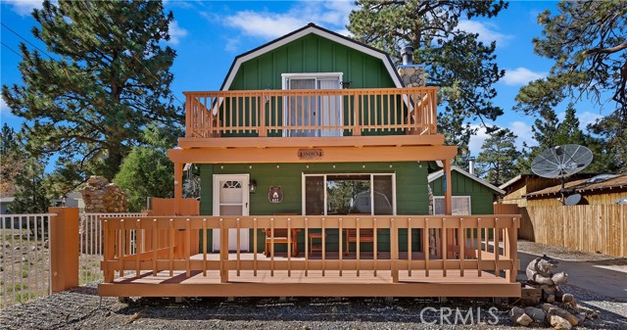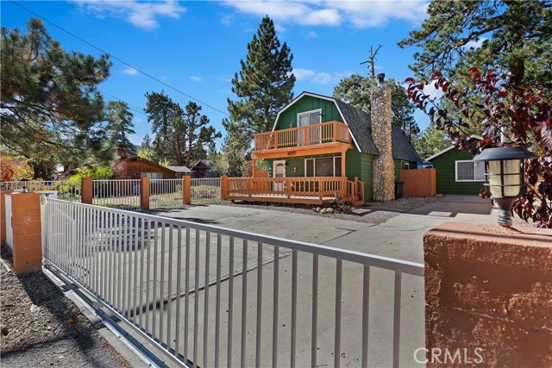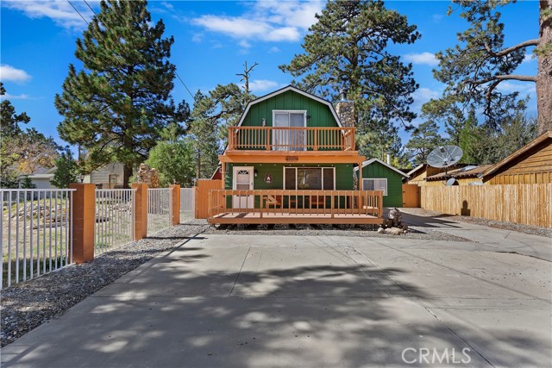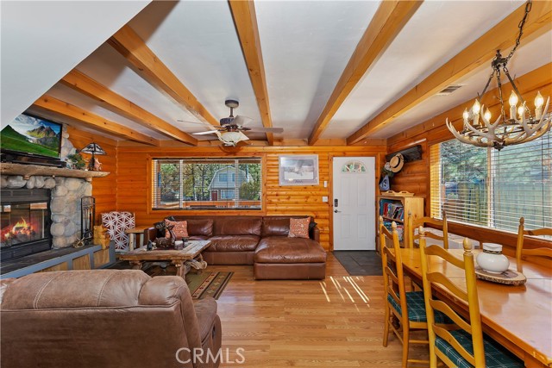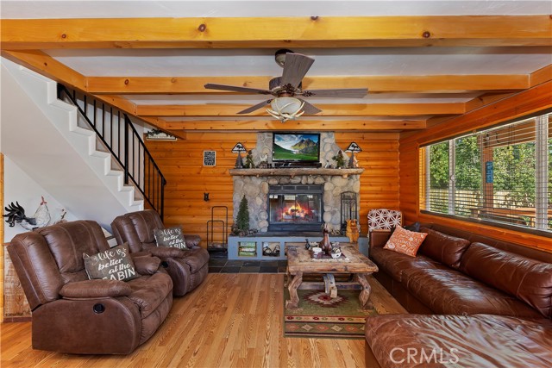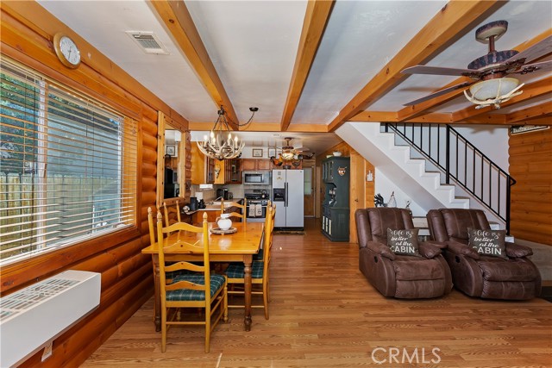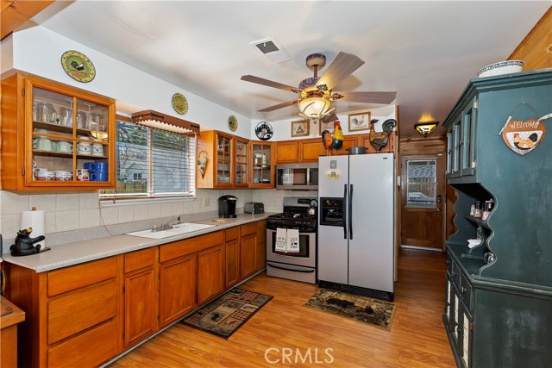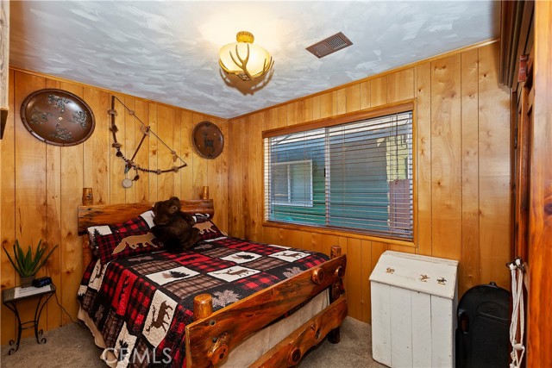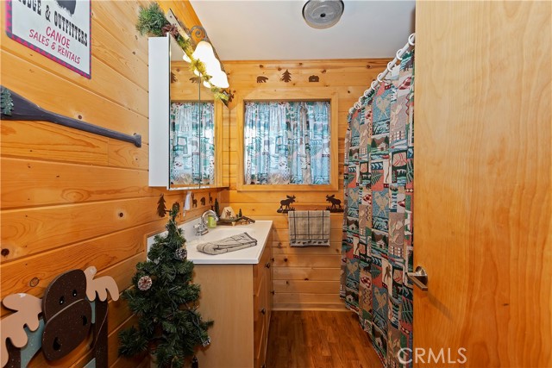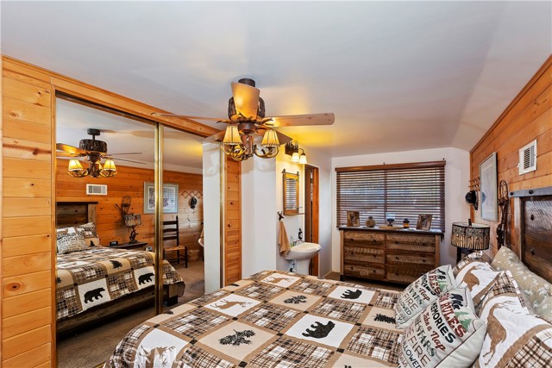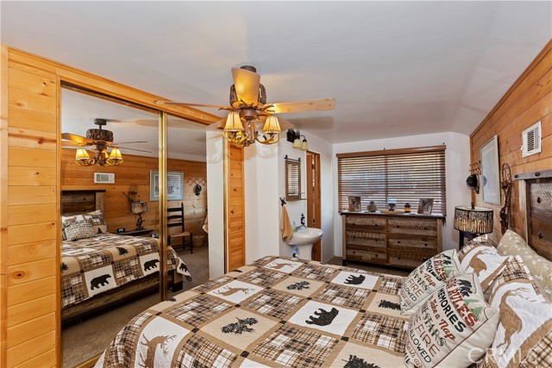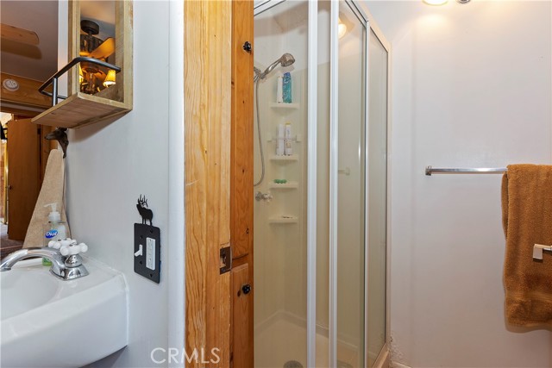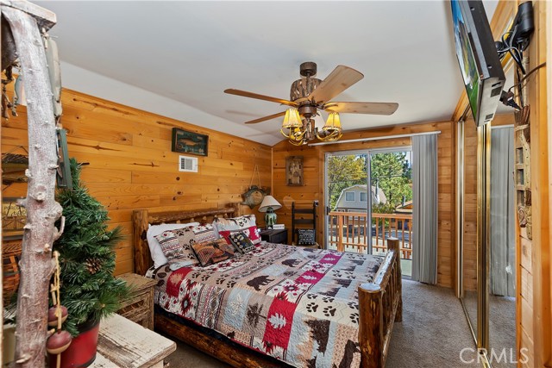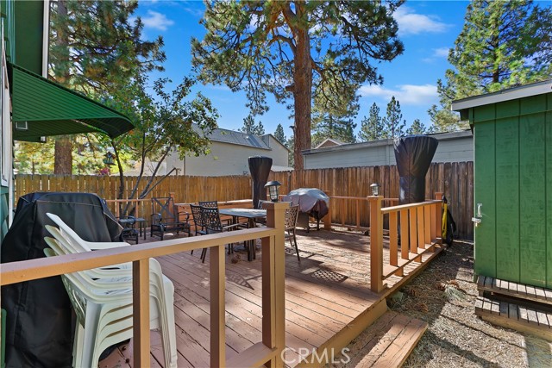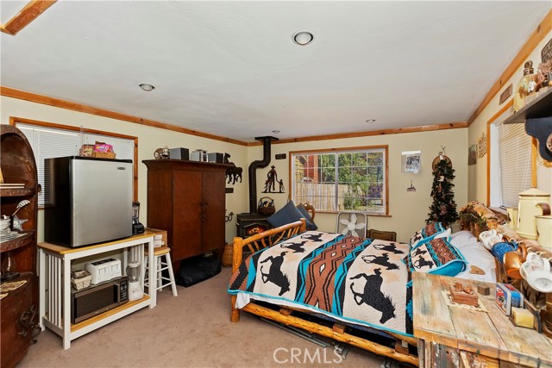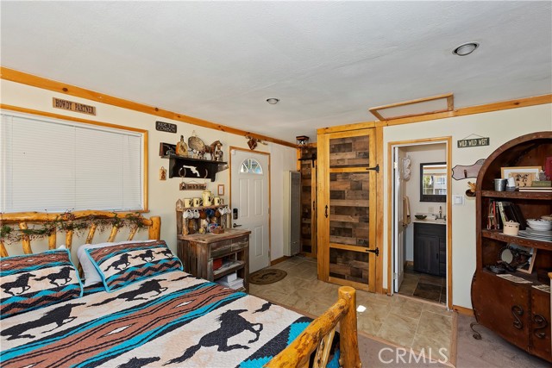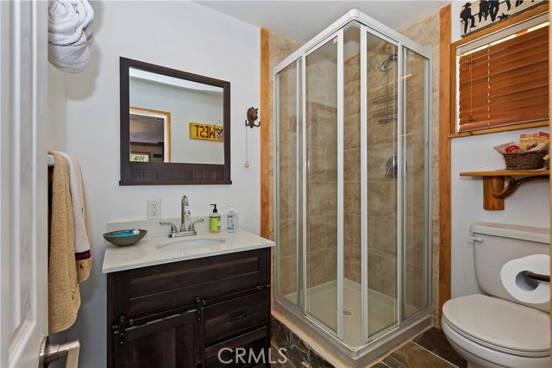Welcome to your dream home nestled in the serene beauty of Sugarloaf. Close to the National Forest and Big Bear Lake. This stunning Gambrel style house boasts a perfect blend of modern comfort and rustic charm, offering an inviting open floor plan. With 4 bedrooms, 2 baths, and a detached Casita, this residence is a true gem.rnrnUpon entry, you’re greeted by the warmth of a river rock fireplace that serves as the focal point of the spacious living room. The exposed Tongue & Groove walls and beamed ceilings add character and elegance. During warm days, revel in the comfort of air conditioning that keeps the interior pleasantly cool.rnrnThe main floor hosts a full bathroom and a bedroom, making it an ideal space for guests or flexible living arrangements. The convenience of laundry hookups ensures practicality. The kitchen, adorned with stainless steel appliances, is a delightful space for culinary endeavors and gatherings.rnUpstairs, you’ll discover two additional bedrooms, each offering unique features. The primary bedroom boasts an ensuite bathroom. One of the bedrooms features a balcony, offering a lovely spot to savor the surrounding views and fresh air.rnrnAn added delight to this property is the detached Casita, complete with a 3/4 bathroom, a wood-burning stove for cozy evenings, a convenient stackable washer and dryer, and a well-equipped kitchenette. This separate unit offers versatile possibilities, whether for guests, extended family, or creative usage.rnrnThe back patio is a haven for entertainment, perfect for hosting BBQs or simply unwinding with friends and family. The fully fenced property ensures privacy and security, while the motorized front gate allows easy access. Plenty of space for parking, RVs or boats and your gear in the large outside storage shed. rnrnThis home would make an amazing vacation home, full time home or rental.
Residential For Sale
602 San BernardinoAvenue, Sugarloaf, California, 92386

- Rina Maya
- 858-876-7946
- 800-878-0907
-
Questions@unitedbrokersinc.net

